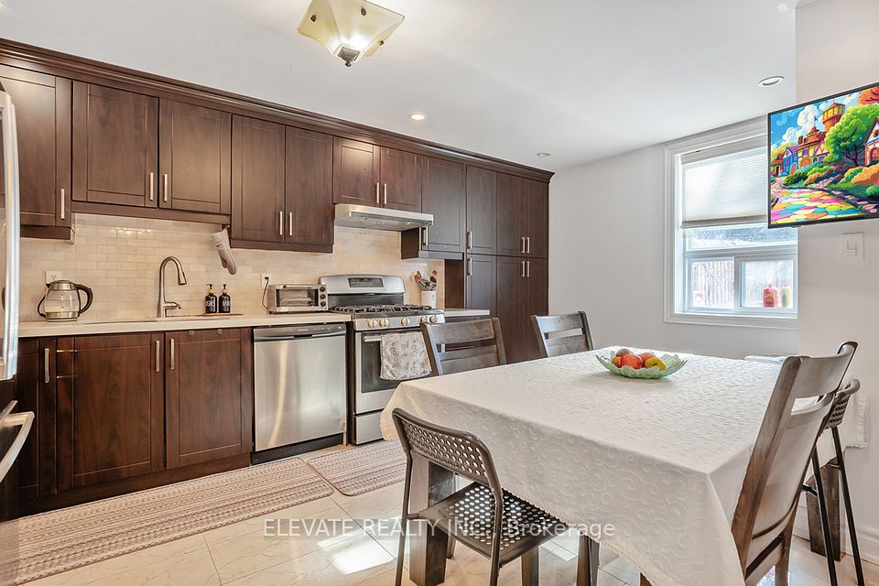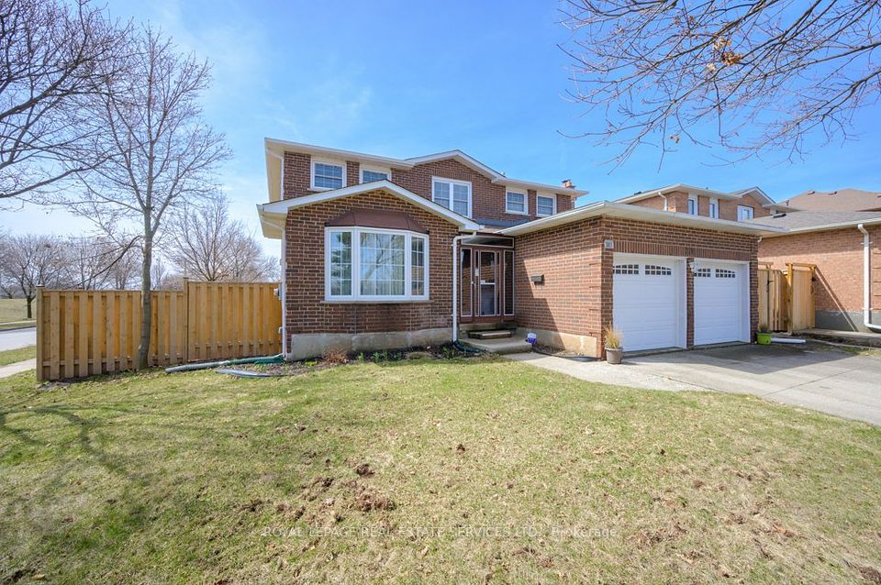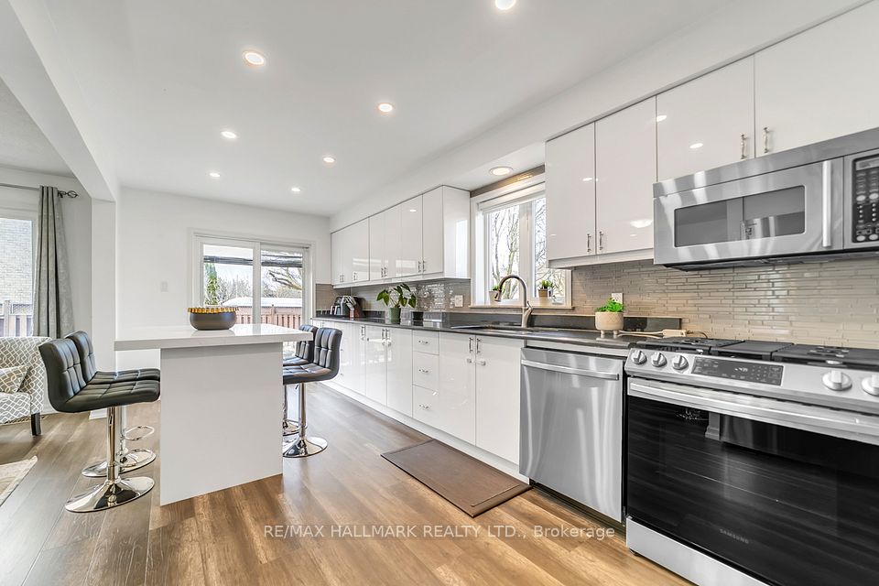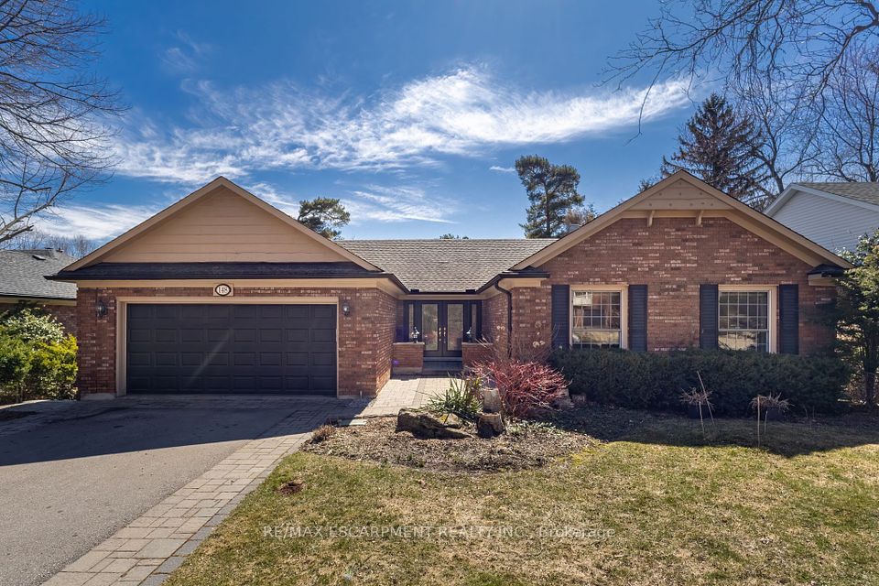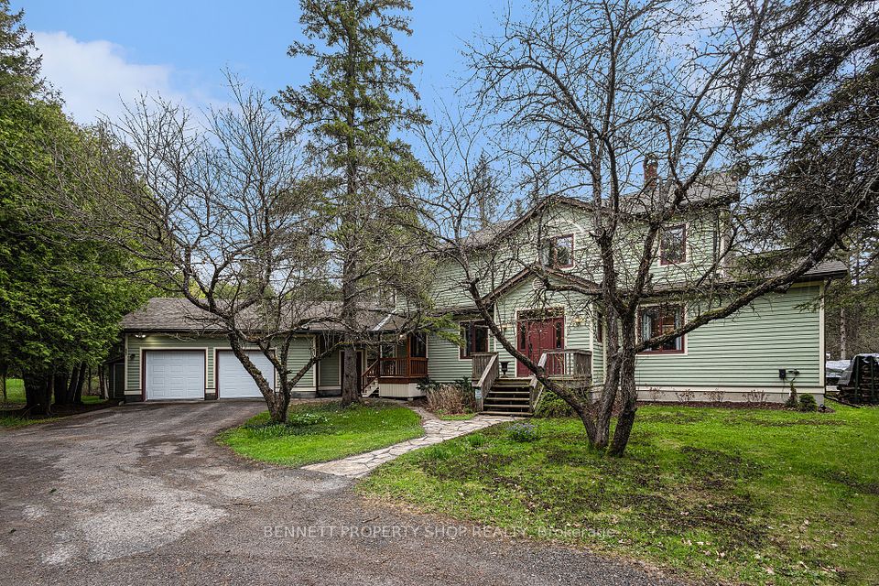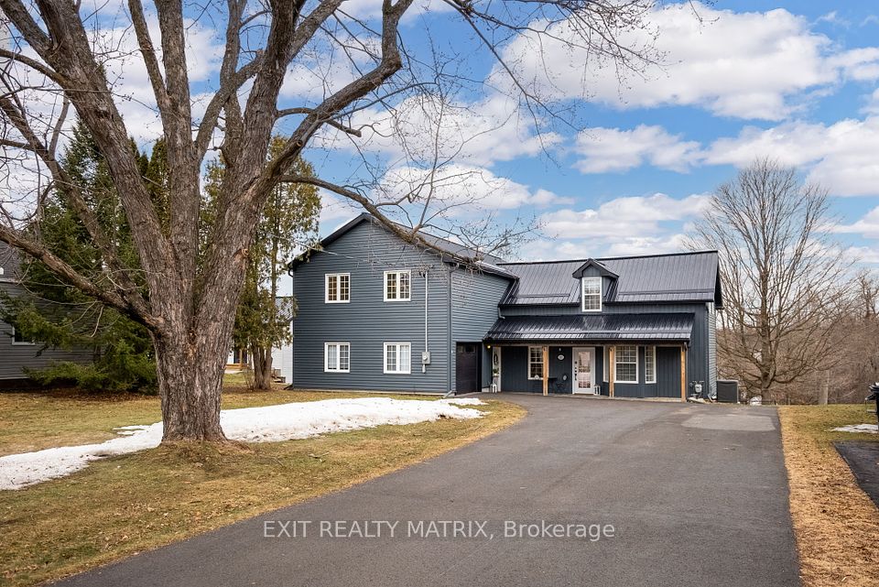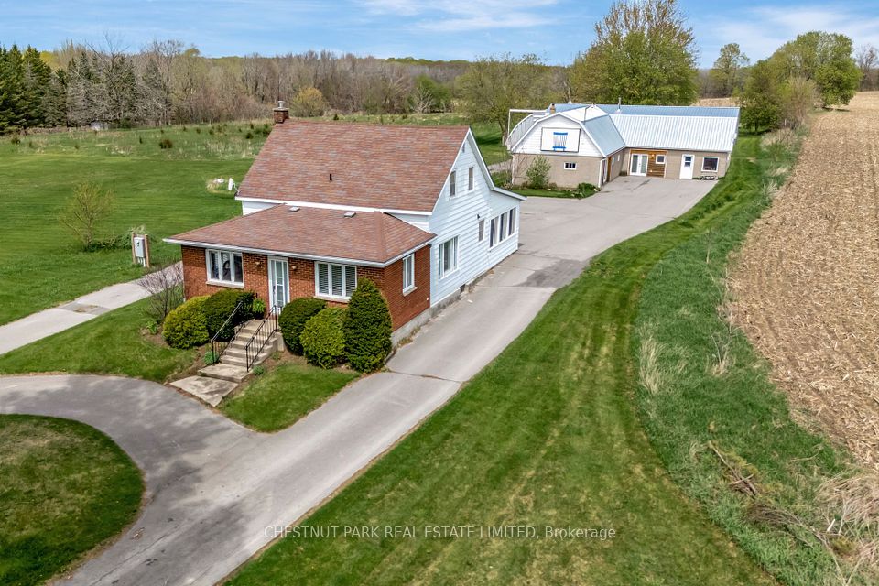$1,099,900
Last price change 3 days ago
53 Russell Barton Lane, Uxbridge, ON L9P 1Z2
Property Description
Property type
Detached
Lot size
.50-1.99
Style
2-Storey
Approx. Area
1500-2000 Sqft
Room Information
| Room Type | Dimension (length x width) | Features | Level |
|---|---|---|---|
| Kitchen | 2.55 x 2.83 m | Tile Floor, Granite Counters, Overlooks Backyard | Main |
| Dining Room | 3.12 x 3.57 m | Laminate, Overlooks Living, Pot Lights | Main |
| Family Room | 4.47 x 3.56 m | Laminate, Gas Fireplace, W/O To Deck | Main |
| Living Room | 3.56 x 2.95 m | Laminate, Open Concept, Pot Lights | Main |
About 53 Russell Barton Lane
Totally renovated and modern 4-Bedroom, 4-Bath home In Uxbridge's desirable Barton Farms neighbourhood. Easy access to a network of trails, including the Trans-Canada Trail. This home features a great floor plan, a double car garage with interior entry, main floor laundry, spacious bedrooms with generous closets, private balcony off primary bedroom, stunning ensuite with double sink and double shower, finished basement with 3-piece bathroom and plenty of room for work and play, fenced backyard for spectacular afternoons on the deck + much much more. Roof shingles 2019, gas furnace December 2024, garage doors with electric garage door opener and remotes June 2024, stainless steel fridge December 2023, hot water tank owned 2024. New laminate in basement, engineered wood and ceramic floors on main and second floor, new remodelled washrooms, granite countertop and backsplash in the kitchen, potlights on the main floor, nearly 2,000sqft plus finished basement. Noting left to do, just move in and enjoy your time in this amazing home!
Home Overview
Last updated
3 days ago
Virtual tour
None
Basement information
Finished, Full
Building size
--
Status
In-Active
Property sub type
Detached
Maintenance fee
$N/A
Year built
--
Additional Details
Price Comparison
Location

Angela Yang
Sales Representative, ANCHOR NEW HOMES INC.
MORTGAGE INFO
ESTIMATED PAYMENT
Some information about this property - Russell Barton Lane

Book a Showing
Tour this home with Angela
I agree to receive marketing and customer service calls and text messages from Condomonk. Consent is not a condition of purchase. Msg/data rates may apply. Msg frequency varies. Reply STOP to unsubscribe. Privacy Policy & Terms of Service.






